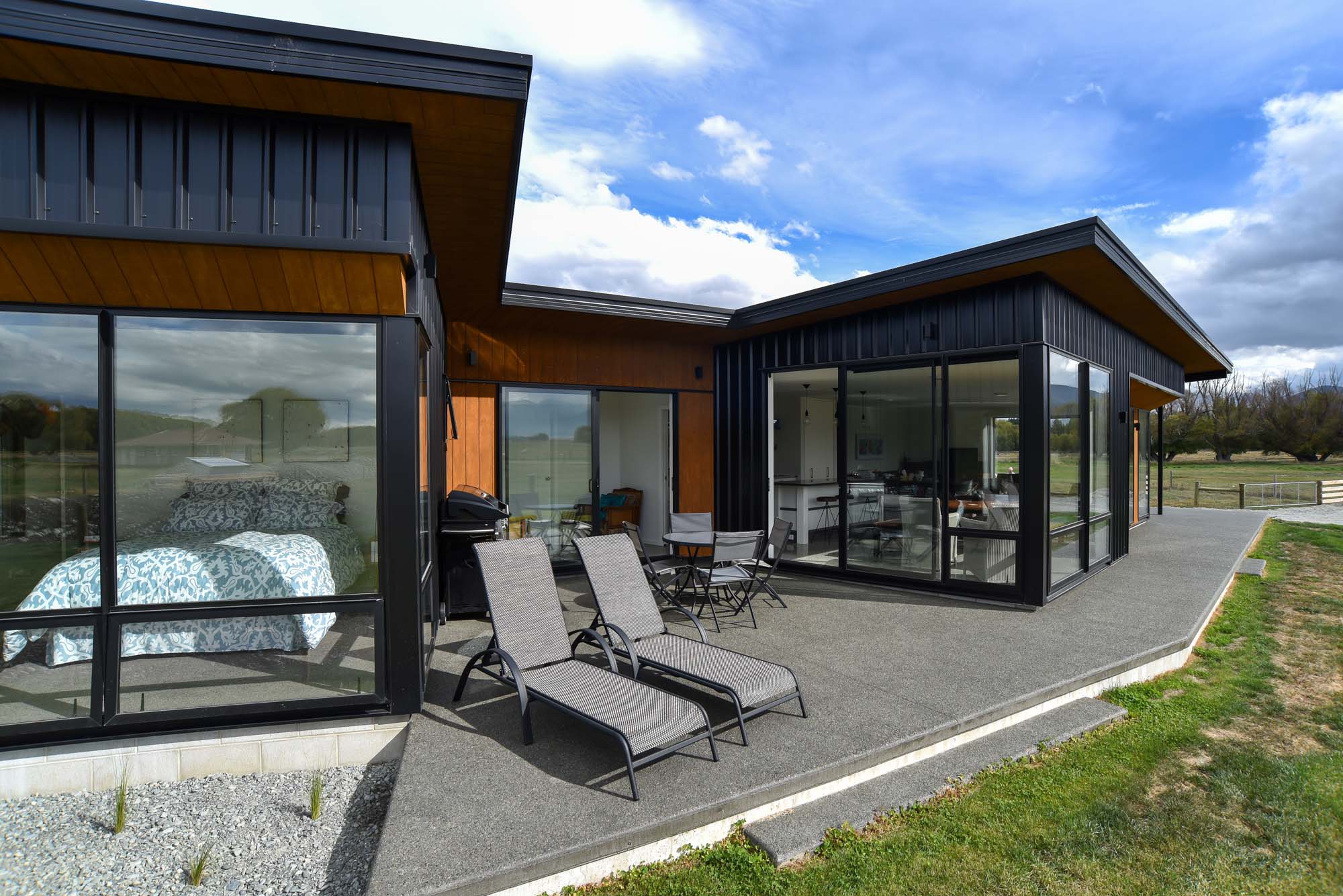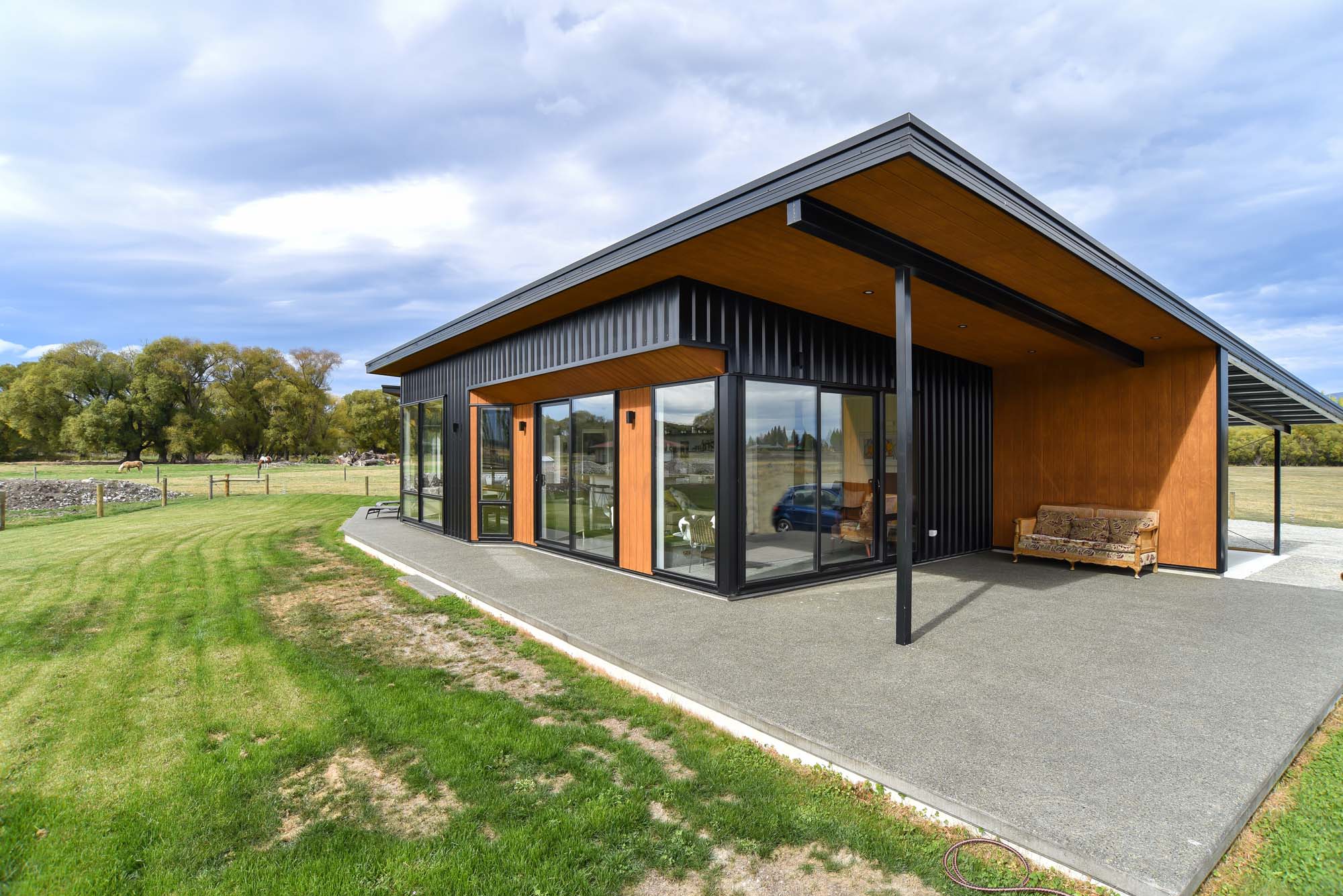
The residence is sited on a large rural block just out of the township of Twizel with a spectacular view of Aoraki Mt Cook. The area is reknown for it's scenic beauty but has a harsh climate that moves from extreme heat in summer to extreme cold in winter, and also contends with very strong winds coming off the nearby southern alps. The brief was for a holiday home that could be comfortably used all year round no matter the climatic conditions, and could either accommodate just the owners, or expand to accommodate extended family and friends. The solution was two separate pavilions orientated to Aoraki in an open 'V' and connected by a service link; a bedroom pavilion with a master suite, guest bedroom, bunkroom and bathroom; and a living pavilion containing the kitchen, dining and living spaces. The master suite is self contained allowing the rest of the bedroom pavilion to be shut off when not in use to conserve energy and heat loss & gain. Two outdoor spaces provide weather options; an open terrace occupying the 'V' between the pavilions is sheltered from wind and captures all day winter sun; and a second covered westerly terrace provides sheltered outdoor dining. Sun angles were carefully considered to allow for solar gain in winter and relief in summer, with passive design further enhanced by polished concrete floors, thermally broken double glazing, maximised insulation throughout and minimal penetrations in the walls facing south.








