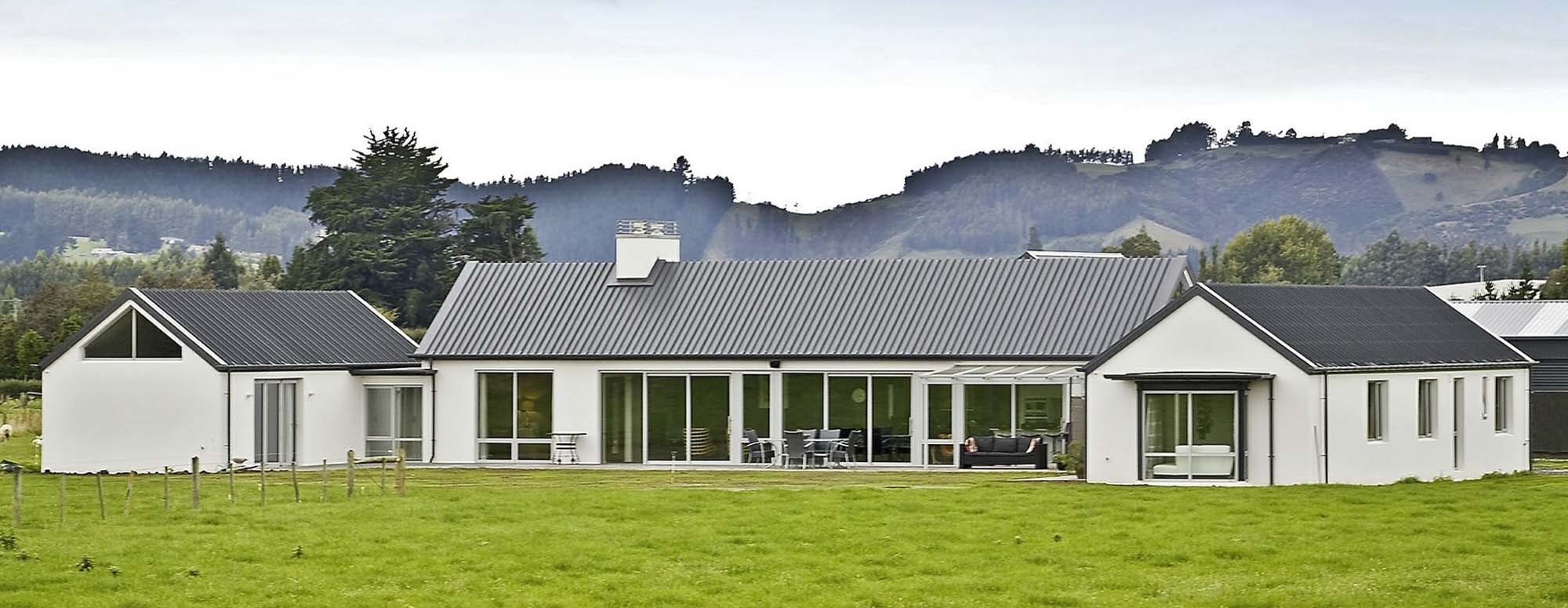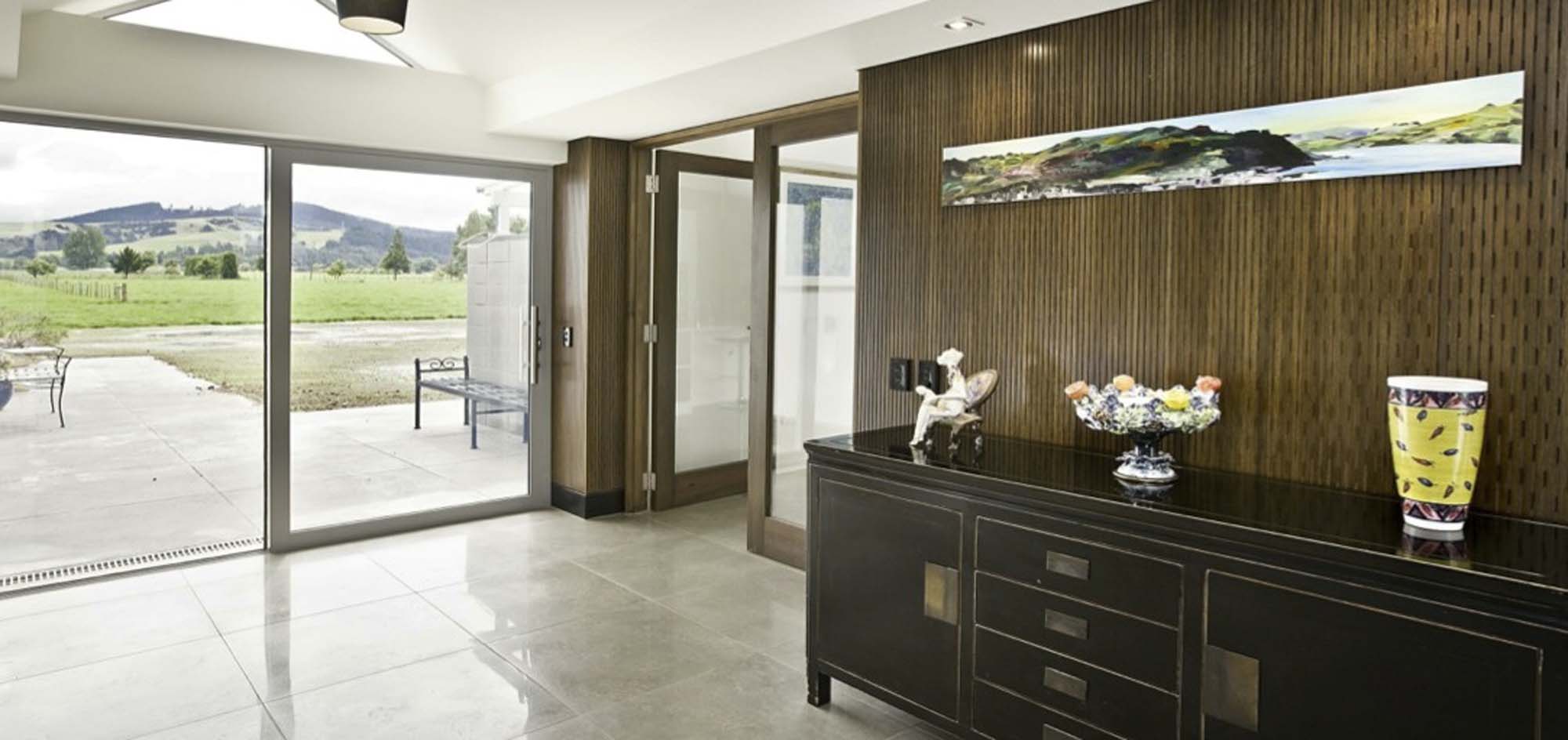
Taieri House
Residential
The brief was for a large family with separate bedroom wings for parents and children, and generous living spaces. The 355m² design consists of three linked pavilions; the master bedroom pavilion with ensuite and dressing; living pavilion containing kitchen, dining and 2 living areas; and the main bedroom pavilion containing 4 bedrooms and bathroom, all sited around a generous north facing terrace. The 'U' shaped design provides shelter from prevailing winds while maximising sun and pastoral views.




