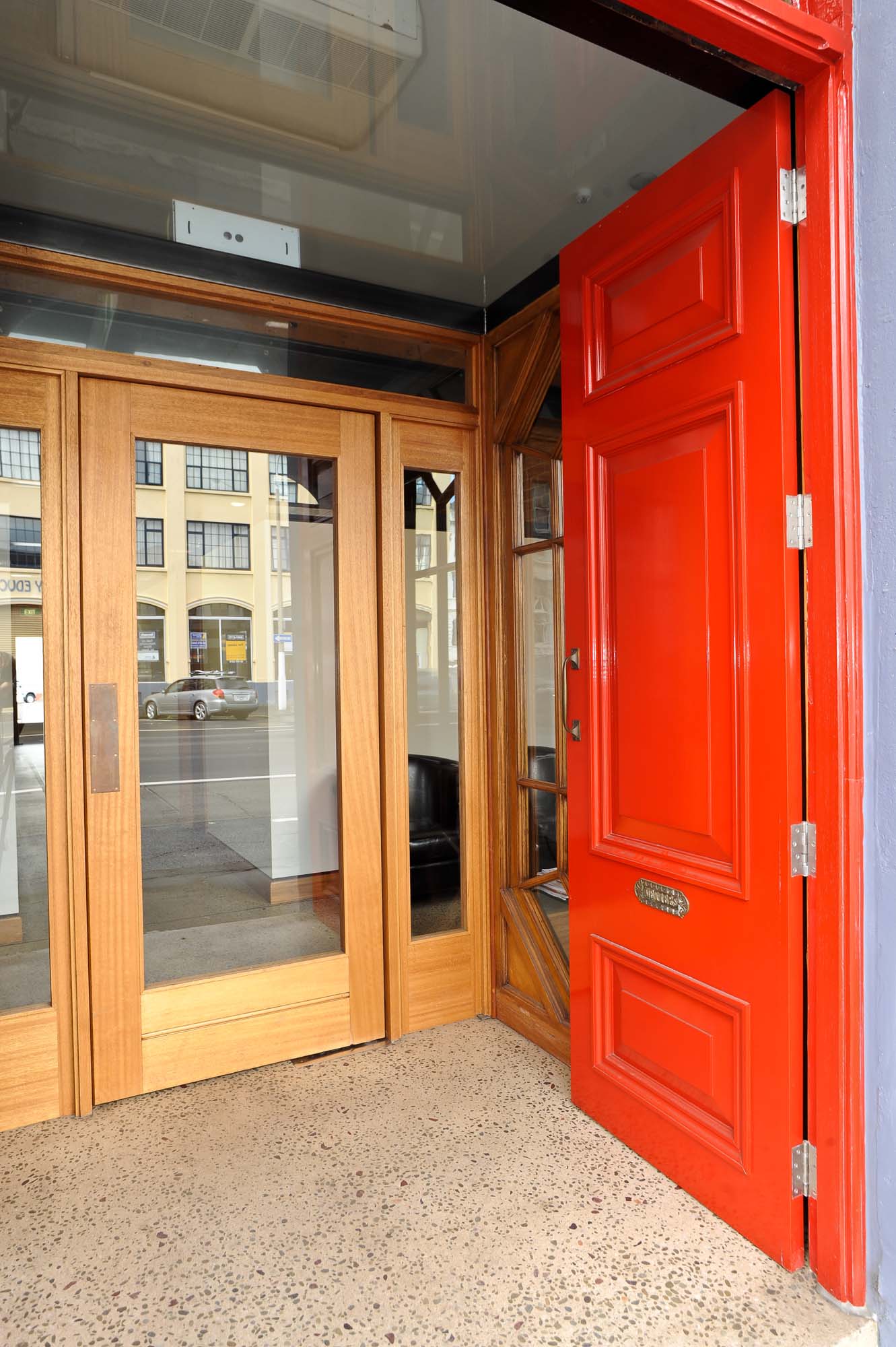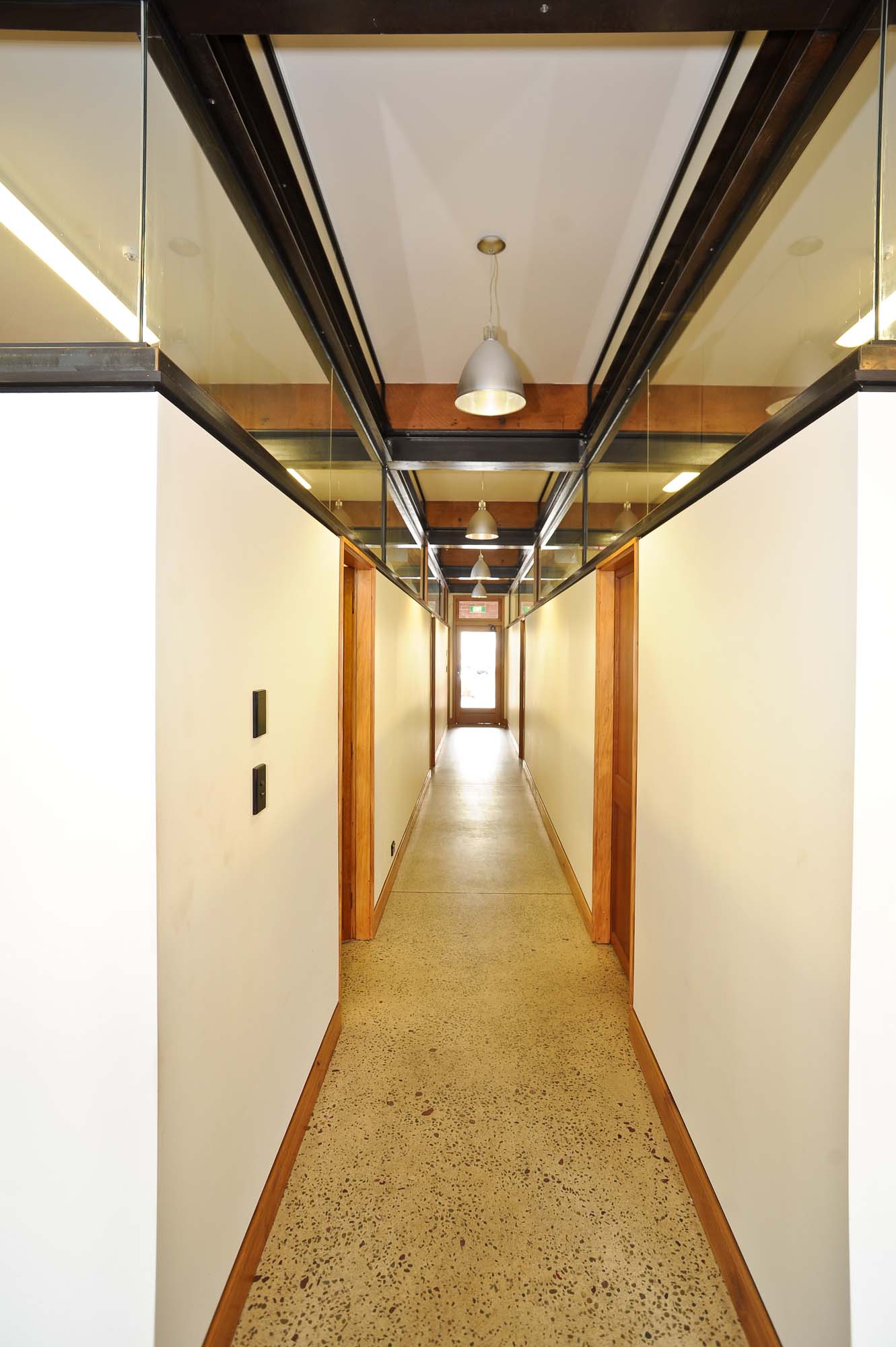
The physiotherapy consulting rooms are in historic comercial building containing 2 other commercial tenancies and an apartment. The building was in a poor state of repair so required almost a complete rebuild, while still saving as many of the original structure and features as possible. This involved extensive seismic strenghtening of the original brick exterior walls with the structural steelwork exposed to the interior. The grid pattern of the steelwork informed the layout of the consulting rooms which flow off the central hallway, and extensive use of overlights ensure the consulting rooms are light and airy. The brick walls were repointed, sand blasted, sealed and left exposed; the matai T&G floors sanded and sealed. The glazed mahogany entry was salvaged from an insurance office under-going refurbishment, with wall paneling from the same offices repurposed to clad the front of the reception counter.






