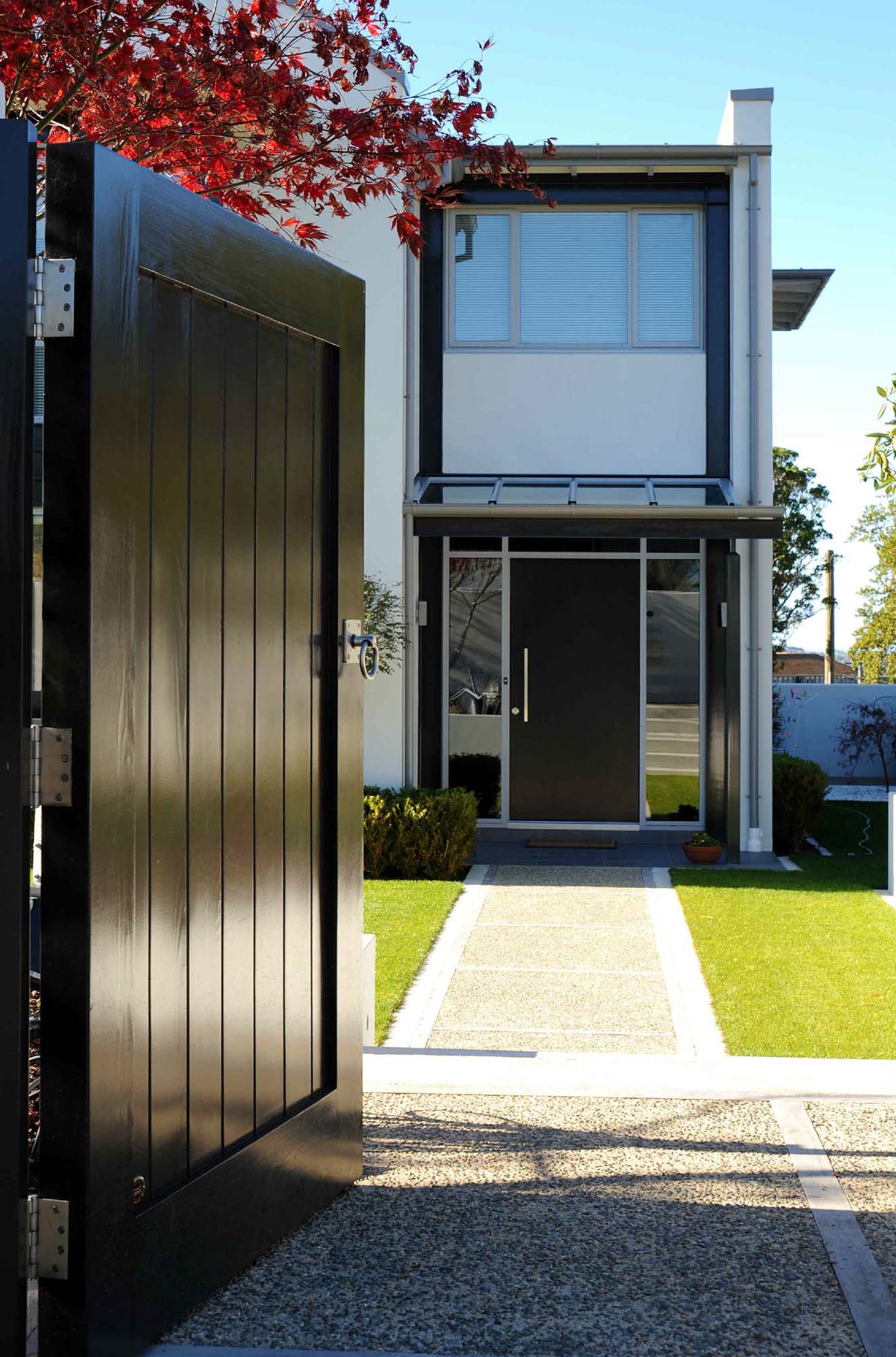
Maori Hill House
Residential
The house is on a prominent site surrounded by many heritage two level homes, with harbour views to the rear. The brief called for a solid, contemporary family home that was respectful of the streetscape and vernacular, while providing for modern living. The house is designed over three levels with bedrooms, bathrooms and an office on the upper level, living on the ground floor, and garaging and media/teenage space on the lower level. The site slopes back from the street allowing the third level to be concealed from view. The construction is plaster finished insulated concrete with exposed steel framed window and stariwell projections- a contemporary reference to the bay windows typical of the surrounding heritage buildings.






